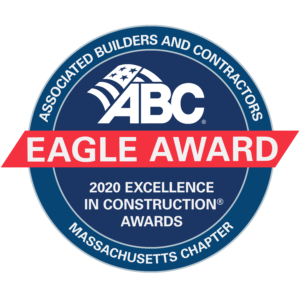Fortune 500 Company Cafeteria Renovation
North Shore, MA
Client:
Fortune 500 Company
Location:
North Shore, MA
Project:
Cafeteria Renovation
Division:
Building Renovation
Architect:
SGA Architects
Design Engineer:
Not Available
Construction Manager:
Not Available
Contract Value:
Not Available
Project Overview:
Design/Build – two-story corporate cafeteria including partial renovation (5,000 square feet) and new addition (8,000 square feet).
- Awarded project due to our plan to keep existing Aramark food service operation open for an extended period of time during construction including the kitchen, cafeteria and food storage.
- In addition to the main floor cafeteria, servery, industrial kitchen and 24/7 “Grab-and-Go” vending space the project also included Mezzanine café seating, three conference rooms and roof deck seating.
- Food service design included more than 140 pieces of equipment including industrial ovens, walk-in freezer and refrigerator, hot-action service counter and cold salad bar.
- R.H. White employees self-performed all concrete work including a second-floor concrete slab during this 12-month construction project.
